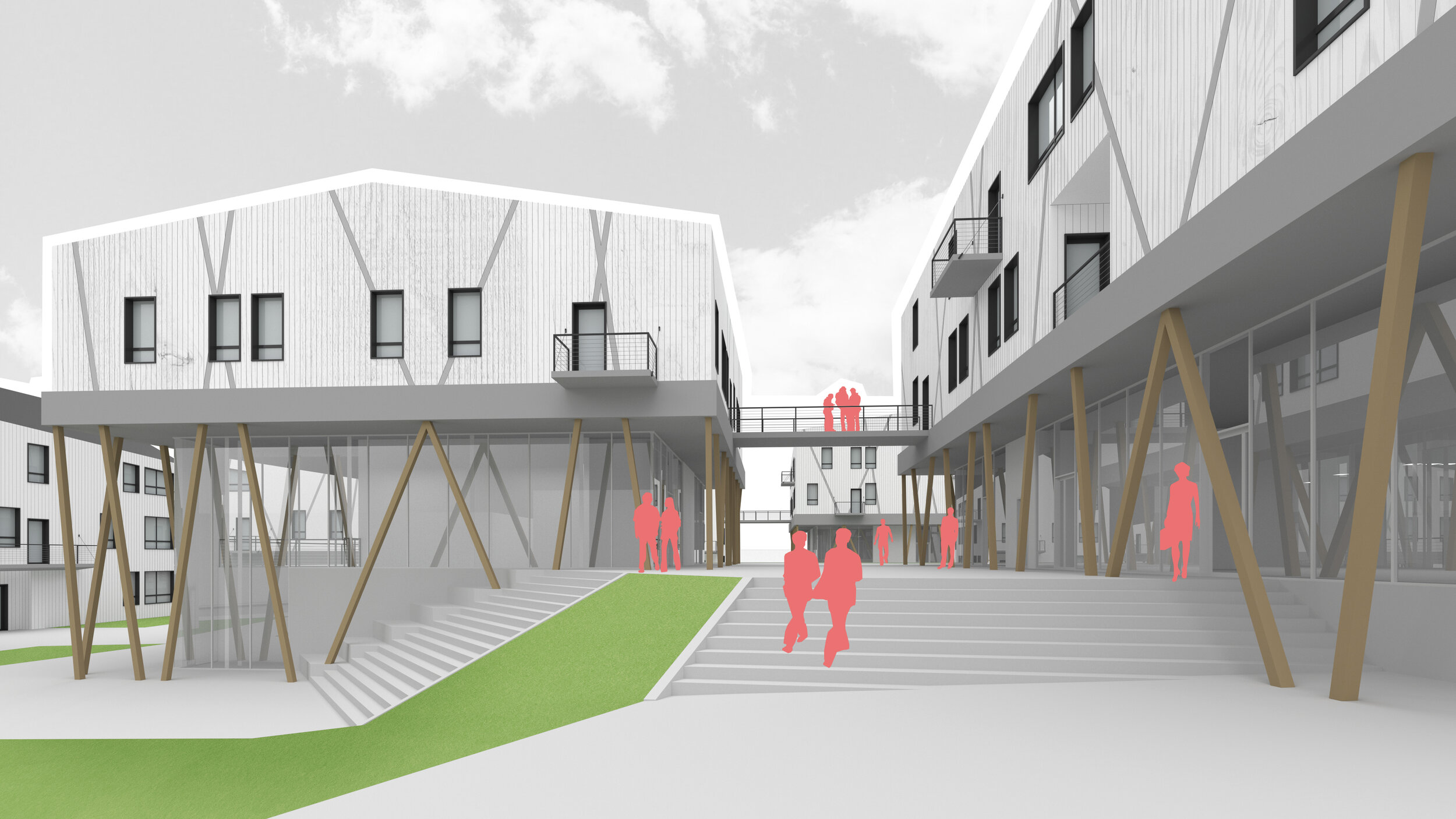November 8, 2018
In November of 2018, the Camp Fire, the deadliest fire in California’s history, began burning through Butte County in Northern California. The fire continued late into November, and most heavily affected the town of Paradise; it burnt down the majority of the town’s buildings and took eighty-six lives.
town plan redesign
On the first day of winter quarter of my third year, thirty-five of my classmates and I began working on a twenty week-long project in which my entire class would redesign Paradise’s town plan, followed by each individual student designing a building (or series of buildings) that would inhabit the reimagined town. To start, we studied city planning precedents from communities such as Seaside, Florida and Radburn, New Jersey. Along with this, the class performed extensive analysis of Paradise’s resources, demographics, topography, history, and culture to understand the town as well as we could. In late January, we visited Paradise and spoke to the residents to learn about how they envisioned the future of Paradise. Upon returning to SLO, we consulted with students majoring in City and Regional Planning, and began to design a new town plan.
One of the major problems facing Paradise before the fire was its lack of circulation; with many cul-de-sacs and few major roads exiting the town, evacuation of the town once the fires began was extremely inefficient. For our new design, we applied a grid system to the pre-existing cul-de-sacs, and added two major roads that provided access to and from Paradise. Along with this, a downtown area, divided into an East and West Village, was planned on a flat part of the topography. Throughout the town, we placed neighborhood centers, where residents could go to buy groceries and run other errands without having to go all the way downtown.
east village
The downtown area of Paradise was split into the East Village and West Village. The West Village would be commercially zoned, with the East Village being populated by mixed-use buildings.
drawing by khoa le
A town within a town
“A town within a town” was the idea behind my own project. It consisted of four residential buildings and four mixed-use buildings that contained residential units on the upper floors and commercial spaces on the ground floor. Both the residents of Paradise and the residents of the project would have access to grocery stores, restaurants, retail stores, and other necessities all within a single town block. Thirty singles, nineteen doubles, and five quadruples would add approximately 39,735 SF of residential space to Paradise.




design
Paradise prides itself on being a town, not a city. To stay within the “town” look, I designed wood-sided buildings that were traditional in style, but with a modern twist. I used gable roofs that were slightly turned on the axis to give the buildings a more contemporary look. Titled columns surrounding the first floor glazed commercial spaces were meant to evoke the feeling of being in a forest, as Paradise is a heavily wooded area. Finally, the site being on a slope gave me the perfect opportunity to put in podium parking, so parked cars wouldn’t be visible from the street.
section perspective









